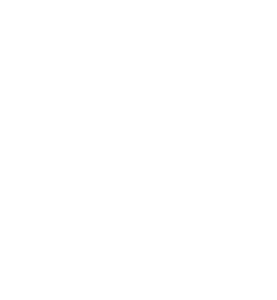MEMBER OF CENTURY21® - LARGEST REAL ESTATE BRAND IN THE WORLD

CENTURY21
Northumberland Realty (1987) Ltd.
902.315.3778
corey@century21pei.com
Menu
One of the most spectacular views on the Island! Here is a chance to own an extraordinary property overlooking the Darnley Basin with sweeping views of the basin and sand hills. This property is 80% completed, and has never been occupied. This 3 Bedroom home has some nice finishings including a great kitchen with granite countertops and Hardwood floors and some higher end trim throughout. It is a great start and wouldn't take a lot to complete. Brand New Septic installed in 2023 and a new well to be drilled. It is being strictly sold as is. There are no guarantees of any kind. There is a fairly new Septic tank that is in the ground but is not completed, has never been hooked up so there are no guarantees. All measurements are approximate and should be verified if deemed important. (id:53846)
| MLS® Number | 202410214 |
| Property Type | Single Family |
| Community Name | Darnley |
| View Type | Ocean View |
| Water Front Type | Waterfront |
| Bathroom Total | 2 |
| Bedrooms Above Ground | 3 |
| Bedrooms Total | 3 |
| Appliances | Oven |
| Basement Type | Unknown |
| Constructed Date | 2015 |
| Construction Style Attachment | Detached |
| Exterior Finish | Vinyl |
| Flooring Type | Ceramic Tile, Engineered Hardwood, Laminate |
| Foundation Type | Concrete Block |
| Heating Fuel | Electric |
| Heating Type | Wall Mounted Heat Pump |
| Stories Total | 2 |
| Total Finished Area | 1187 Sqft |
| Type | House |
| Utility Water | Drilled Well |
| Acreage | Yes |
| Sewer | Holding Tank |
| Size Irregular | 1.03 Acre |
| Size Total Text | 1.03 Acre|1 - 3 Acres |
| Level | Type | Length | Width | Dimensions |
|---|---|---|---|---|
| Second Level | Primary Bedroom | 13 x 10.7 | ||
| Second Level | Bedroom | 13 x 10 | ||
| Second Level | Bedroom | 10 x 10 | ||
| Second Level | Bath (# Pieces 1-6) | 13 x 6.5 | ||
| Second Level | Other | 3.5 x 7 | ||
| Second Level | Other | 12 x 5 | ||
| Main Level | Kitchen | 12.2 x 10 | ||
| Main Level | Living Room | 27 x 8.5 | ||
| Main Level | Dining Room | Combined | ||
| Main Level | Bath (# Pieces 1-6) | 9.5 x 8.5 | ||
| Main Level | Other | 12 x 4.6 | ||
| Main Level | Storage | 3 x 10 |
Contact us for more information