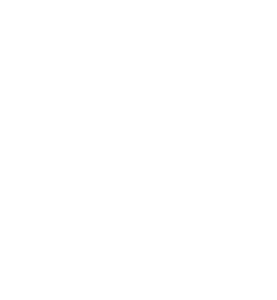MEMBER OF CENTURY21® - LARGEST REAL ESTATE BRAND IN THE WORLD

CENTURY21
Northumberland Realty (1987) Ltd.
902.315.3778
corey@century21pei.com
Menu
This charming 3-bedroom, 2-bathroom home is priced to sell and offers everything you need for comfortable living. The bedrooms are spacious, and the bathrooms are a treat. One bathroom features a shower, while the other boasts an antique soaking tub, perfect for relaxation after a long day. The house has a newer 8-foot concrete foundation, ensuring durability and stability. The 200 amp service provides ample electrical capacity for all your needs. Plus, the plumbing and electric hot water heat system are new, giving you peace of mind and energy-efficient comfort. You'll fall in love with the ample living space, ideal for creating memories with family and friends. The double car garage provides convenient parking and additional storage. The basement holds great potential to be finished into a recreational room, offering extra space for entertainment or relaxation. Step outside onto the deck at the back, where you can enjoy your morning coffee or host summer barbecues. Location is everything, and this home is perfectly situated just minutes away from the boardwalk and the Credit Union Sports Center. You'll have easy access to all the amenities downtown has to offer, including shopping, dining, and entertainment. Don't miss out on this incredible opportunity to own a home that combines comfort, convenience, and potential.. (id:53846)
| MLS® Number | 202407660 |
| Property Type | Single Family |
| Community Name | Summerside |
| Amenities Near By | Golf Course, Park, Playground, Public Transit, Shopping |
| Community Features | Recreational Facilities, School Bus |
| Features | Level, Single Driveway |
| Structure | Deck, Patio(s) |
| Bathroom Total | 2 |
| Bedrooms Above Ground | 3 |
| Bedrooms Total | 3 |
| Appliances | Cooktop - Electric, Stove, Dishwasher, Dryer, Washer, Refrigerator |
| Basement Type | Full |
| Construction Style Attachment | Detached |
| Exterior Finish | Vinyl |
| Flooring Type | Carpeted, Ceramic Tile, Hardwood, Laminate, Wood, Vinyl |
| Foundation Type | Poured Concrete |
| Heating Fuel | Electric |
| Heating Type | Baseboard Heaters, Hot Water |
| Stories Total | 2 |
| Total Finished Area | 2129 Sqft |
| Type | House |
| Utility Water | Municipal Water |
| Detached Garage | |
| Paved Yard |
| Acreage | No |
| Land Amenities | Golf Course, Park, Playground, Public Transit, Shopping |
| Land Disposition | Cleared |
| Sewer | Municipal Sewage System |
| Size Irregular | 0.264 Acre |
| Size Total Text | 0.264 Acre|under 1/2 Acre |
| Level | Type | Length | Width | Dimensions |
|---|---|---|---|---|
| Second Level | Bath (# Pieces 1-6) | 6 x 8 | ||
| Second Level | Bedroom | 9 x 10 | ||
| Second Level | Bath (# Pieces 1-6) | 12 x 18 | ||
| Second Level | Primary Bedroom | 12 x 14 | ||
| Lower Level | Recreational, Games Room | 22 x 16 | ||
| Main Level | Kitchen | 17.8 x 10 | ||
| Main Level | Living Room | 10.7 x 17.5 | ||
| Main Level | Bedroom | 8 x 17 | ||
| Main Level | Dining Room | 17 x 12 | ||
| Main Level | Family Room | 12 x 18 |
Contact us for more information