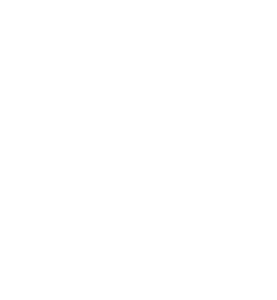MEMBER OF CENTURY21® - LARGEST REAL ESTATE BRAND IN THE WORLD

CENTURY21
Northumberland Realty (1987) Ltd.
902.315.3778
corey@century21pei.com
Menu
Check out this 4 bedroom, 1 bathroom home located on a 1.07 acre lot - peaceful country living! As you enter the home you will enter into a spacious mud room with extra room for wood storage during the winter months. Continue through to the main kitchen and dining area which has a large wood stove. On the first floor you will also find the living area as well as a full bath and laundry space. Make your way up the stairs and you will find 4 bedrooms. Outside, you will notice a large shed great for storage. You will get to enjoy the country living in this home, all while being a short drive to the town of Souris for any amenities as well as some of the island's beautiful beaches. This home has so much potential, and with a little TLC, it may be just what you are waiting for. All measurements are approximate and should be verified by the purchaser if deemed necessary. (id:53846)
| MLS® Number | 202404655 |
| Property Type | Single Family |
| Community Name | St. Charles |
| Structure | Shed |
| Bathroom Total | 1 |
| Bedrooms Above Ground | 4 |
| Bedrooms Total | 4 |
| Appliances | Stove, Dishwasher, Dryer, Washer, Refrigerator |
| Basement Type | Crawl Space |
| Construction Style Attachment | Detached |
| Exterior Finish | Vinyl |
| Fireplace Present | Yes |
| Fireplace Type | Woodstove |
| Flooring Type | Carpeted, Laminate |
| Foundation Type | Concrete Block, Poured Concrete |
| Heating Fuel | Oil, Wood |
| Heating Type | Baseboard Heaters, Stove |
| Stories Total | 2 |
| Total Finished Area | 1311 Sqft |
| Type | House |
| Utility Water | Well |
| Access Type | Year-round Access |
| Acreage | Yes |
| Land Disposition | Cleared |
| Sewer | Septic System |
| Size Irregular | 1.07 Acres |
| Size Total Text | 1.07 Acres|1 - 3 Acres |
| Level | Type | Length | Width | Dimensions |
|---|---|---|---|---|
| Second Level | Bedroom | 6.11x8.3 | ||
| Second Level | Bedroom | 10.10x8.2 | ||
| Second Level | Bedroom | 8.x10.8 | ||
| Second Level | Bedroom | 5.x8.3 | ||
| Main Level | Kitchen | Combined | ||
| Main Level | Dining Room | 9.5x6. + 16.10x8. | ||
| Main Level | Other | 6.10x5.6 (Pantry) | ||
| Main Level | Living Room | 16.3x10.6 | ||
| Main Level | Laundry Room | 4.10x8.4 | ||
| Main Level | Bath (# Pieces 1-6) | 7.7x5.6 |
Contact us for more information