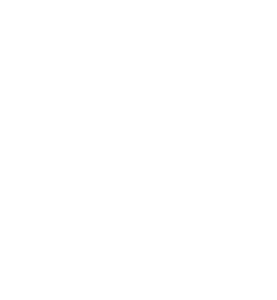MEMBER OF CENTURY21® - LARGEST REAL ESTATE BRAND IN THE WORLD

CENTURY21
Northumberland Realty (1987) Ltd.
902.315.3778
corey@century21pei.com
Menu
108 Greenfield Ave is a 19-year-old Brighton Home located in one of the most sought-after subdivisions in the Brighton area. With 3467 sq. ft. of living space, this is a very spacious home that has been extremely well maintained by its current owners. This is very evident from the attached long list of updates during ownership. The home is finished on three levels with an attached single garage and a beautiful stone patio at the rear of the home. As you walk up the lovely composite walkway the inviting landscaping makes you feel right at home. The large living room flows nicely into a very cozy family room which opens to a large dining area and bright kitchen. Patio doors open to a large rear deck. Off the kitchen is a large laundry area and large bath as well as access to the attached garage. The main floor is completed by the master bedroom with its own access to the main bath. The second level has a large sitting area as well as two more large bedrooms with ample closets and a second complete bath. The lower level is finished as well with a huge rec room, a games room, a third full bath, a walk-in closet and a storage room & utility room with built-in shelves. The home is equipped with 2 heat pumps, an air exchanger and in-floor heat in the basement all the 2nd level, all floors with ceramic tile and the garage. The house is maintained in impeccable fashion with loads of space for the growing family. It is close to schools, shopping, rinks, ball fields, soccer fields, churches, golf, the yacht club and all the other amenities Charlottetown has to offer. The large back deck and stone patio is a wonderful location to entertain guests. This home is move-in ready so don't hesitate. It won't be on the market long. All offers will be presented Sunday, April 28 at 7:00 pm. (id:53846)
| MLS® Number | 202408251 |
| Property Type | Single Family |
| Community Name | Charlottetown |
| Amenities Near By | Golf Course, Park, Playground, Public Transit |
| Community Features | Recreational Facilities, School Bus |
| Equipment Type | Propane Tank |
| Features | Treed, Wooded Area |
| Rental Equipment Type | Propane Tank |
| Structure | Deck, Patio(s) |
| Bathroom Total | 3 |
| Bedrooms Above Ground | 3 |
| Bedrooms Total | 3 |
| Appliances | Stove, Dishwasher, Dryer, Washer, Microwave, Refrigerator |
| Basement Development | Partially Finished |
| Basement Type | Full (partially Finished) |
| Constructed Date | 2005 |
| Construction Style Attachment | Detached |
| Cooling Type | Air Exchanger |
| Fireplace Present | Yes |
| Flooring Type | Ceramic Tile, Hardwood, Laminate |
| Foundation Type | Poured Concrete |
| Heating Fuel | Electric, Oil, Propane |
| Heating Type | Furnace, Wall Mounted Heat Pump, Hot Water, In Floor Heating |
| Stories Total | 2 |
| Total Finished Area | 3467 Sqft |
| Type | House |
| Utility Water | Municipal Water |
| Attached Garage | |
| Heated Garage | |
| Paved Yard |
| Acreage | No |
| Land Amenities | Golf Course, Park, Playground, Public Transit |
| Land Disposition | Cleared |
| Sewer | Municipal Sewage System |
| Size Irregular | 0.20 |
| Size Total | 0.2000|under 1/2 Acre |
| Size Total Text | 0.2000|under 1/2 Acre |
| Level | Type | Length | Width | Dimensions |
|---|---|---|---|---|
| Second Level | Other | 6 X 7.2 | ||
| Second Level | Other | 4.9 X 8.2 | ||
| Second Level | Bath (# Pieces 1-6) | 5.7 X 9.0 | ||
| Second Level | Bedroom | 11.7 X 15.8 | ||
| Second Level | Other | 2.6 X 4.6 | ||
| Second Level | Other | 2.6 X 4.6 | ||
| Second Level | Bedroom | 10.10 X 15.8 | ||
| Second Level | Other | 2.6 X 4.6 | ||
| Second Level | Other | 2.6 X 4.6 | ||
| Lower Level | Recreational, Games Room | 15 X 25.6 | ||
| Lower Level | Games Room | 14 X 15.7 | ||
| Lower Level | Other | 2.2 X 6.9 | ||
| Lower Level | Bath (# Pieces 1-6) | 7.4 X 7.7 | ||
| Lower Level | Other | 5.3 X 6.11 (W.I.C) | ||
| Lower Level | Storage | 9.9 X 15.9 | ||
| Main Level | Living Room | 14.1 X 17.9 | ||
| Main Level | Other | 6.10 X 8.3 | ||
| Main Level | Other | 3.10 X 14 | ||
| Main Level | Primary Bedroom | 12.10 X 14.9 | ||
| Main Level | Other | 3.10 X 5.5 | ||
| Main Level | Family Room | 16.6 X 17.5 | ||
| Main Level | Kitchen | 11.2 X 19.9 | ||
| Main Level | Other | 3.7 X 8.4 | ||
| Main Level | Laundry Room | 5.1 X 6.6 | ||
| Main Level | Bath (# Pieces 1-6) | 7.10 X 10.2 |
Contact us for more information